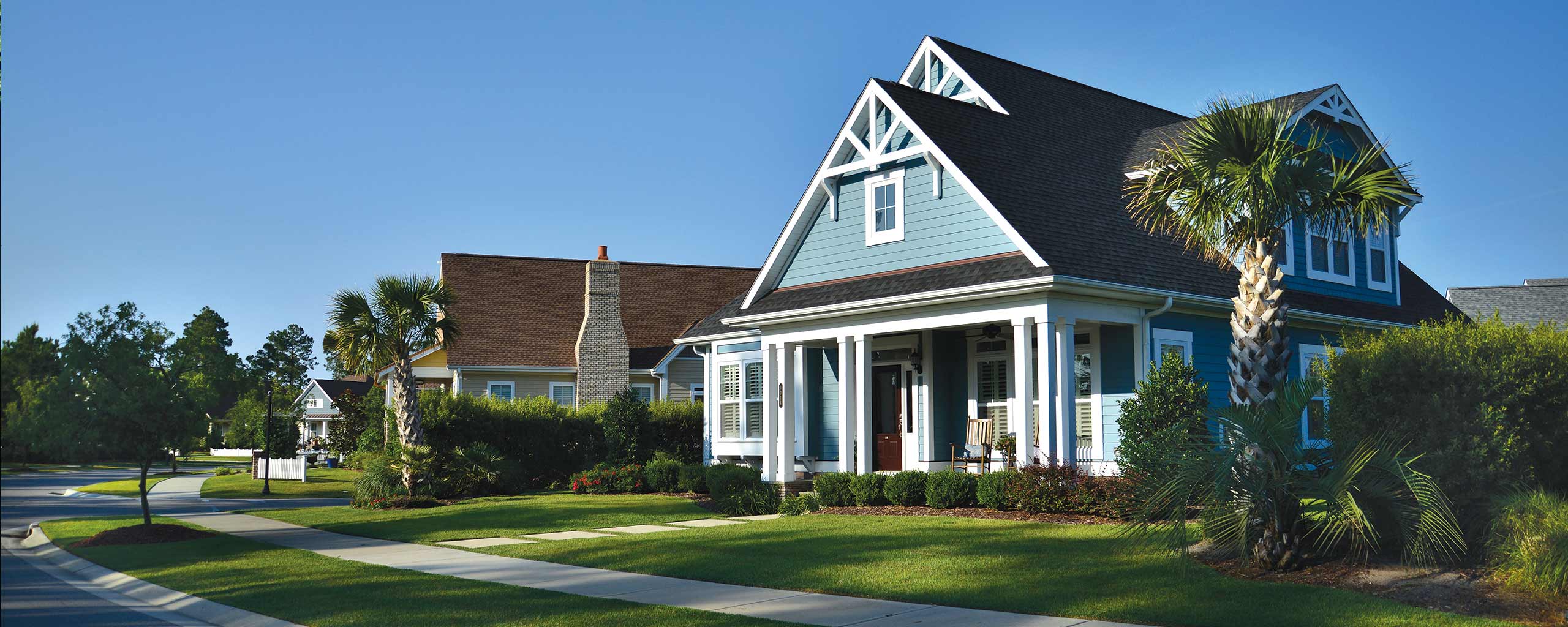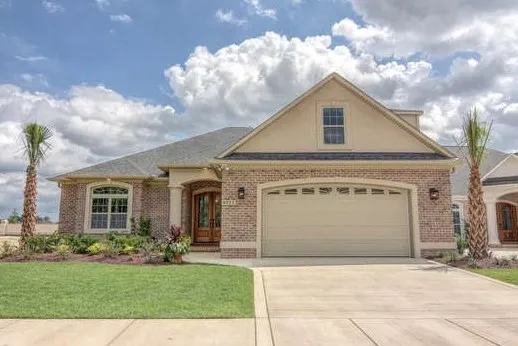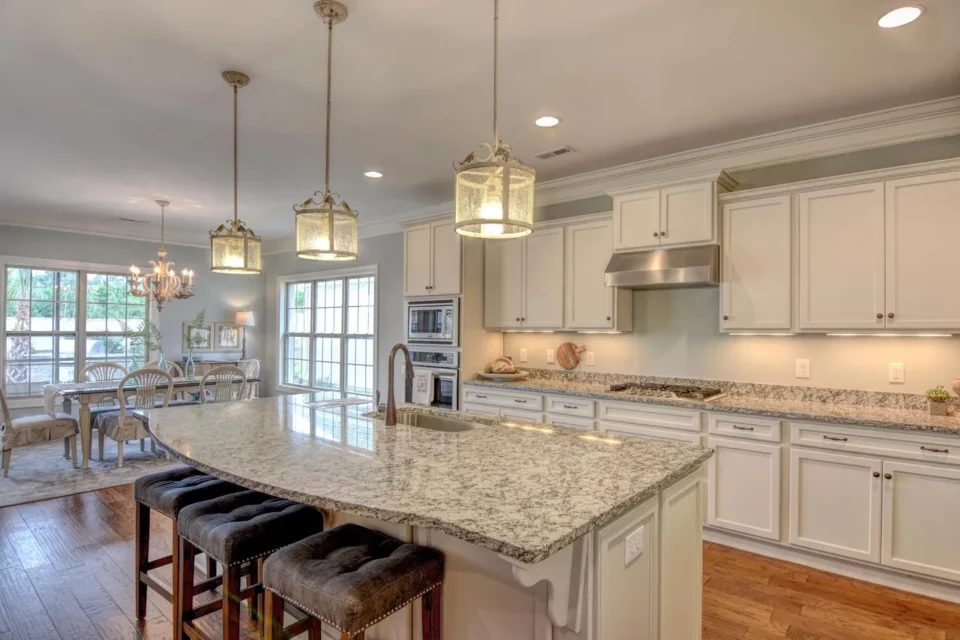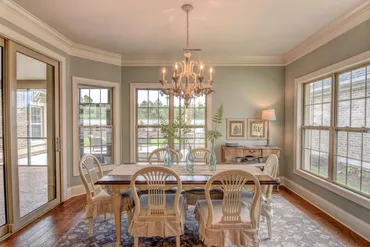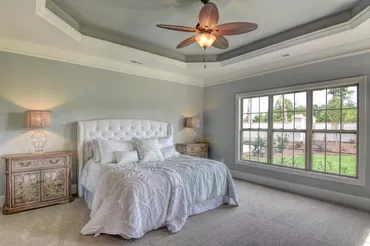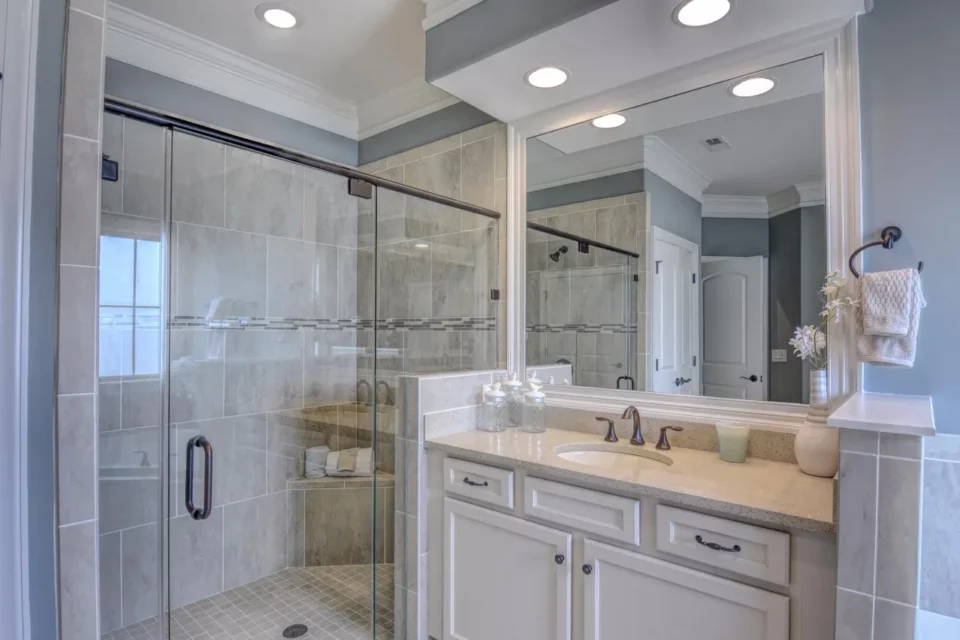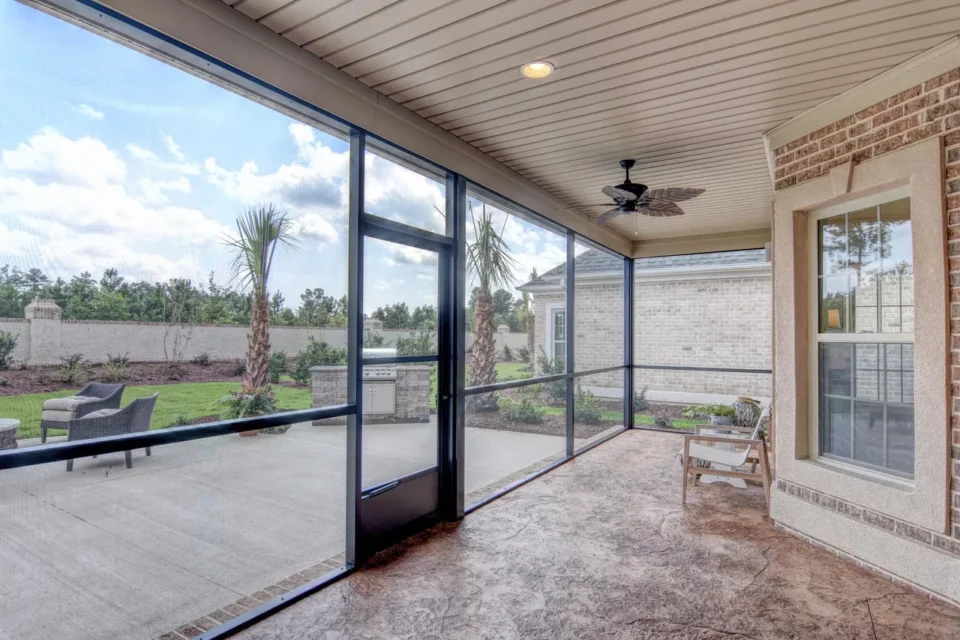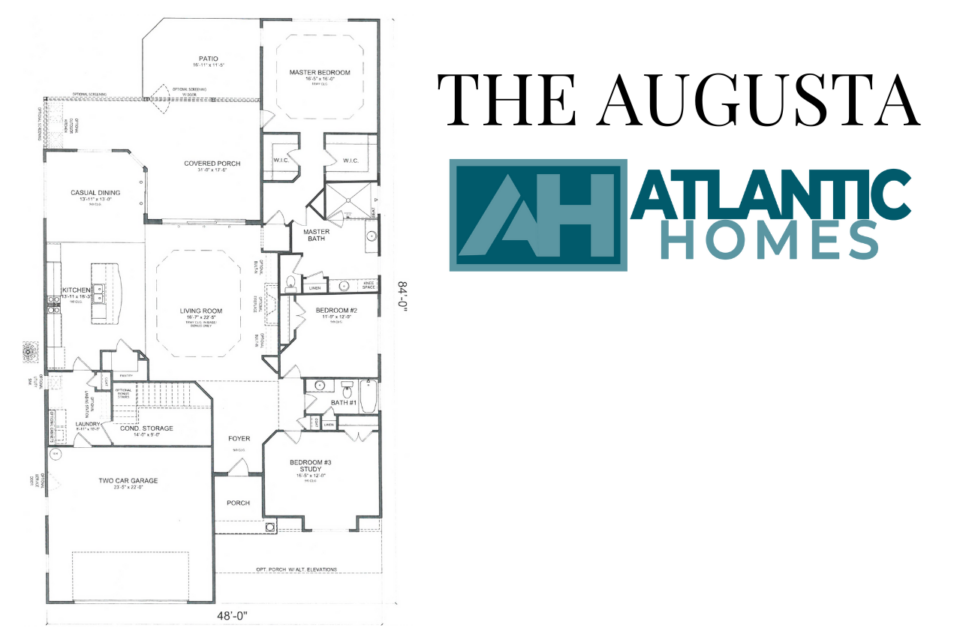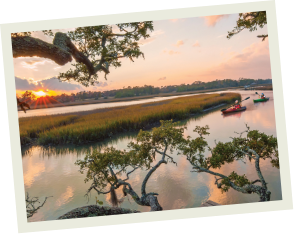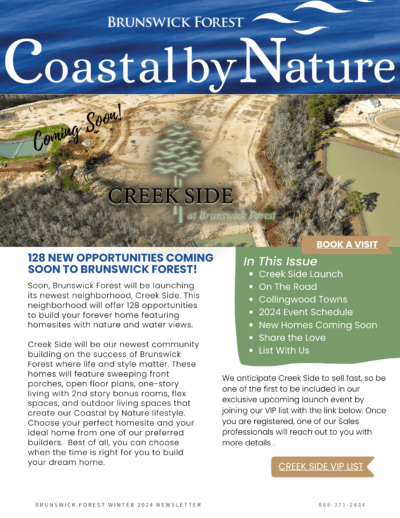Augusta

THE AUGUSTA
A Comfortable Retreat
Step into the inviting embrace of the Augusta, where a sense of warmth and hospitality fills the air. Its expansive open floorplan beckons you with the allure of tropical charm, creating a sanctuary you’ll adore calling home.
Prepare to host unforgettable gatherings in style, as the Augusta boasts a stunning open kitchen adorned with a spacious island, ideal for culinary creations and mingling with loved ones. A distinct formal dining area awaits, offering an elegant setting for special occasions and shared meals.
Embrace the opportunity to customize your sanctuary to match your unique vision and lifestyle. Tailor the Augusta to your preferences with a range of options, from a versatile bonus plan to the inclusion of an optional study, ensuring your home reflects your individual needs and tastes with exquisite precision.
Click Here To download the Augusta floor plan.

