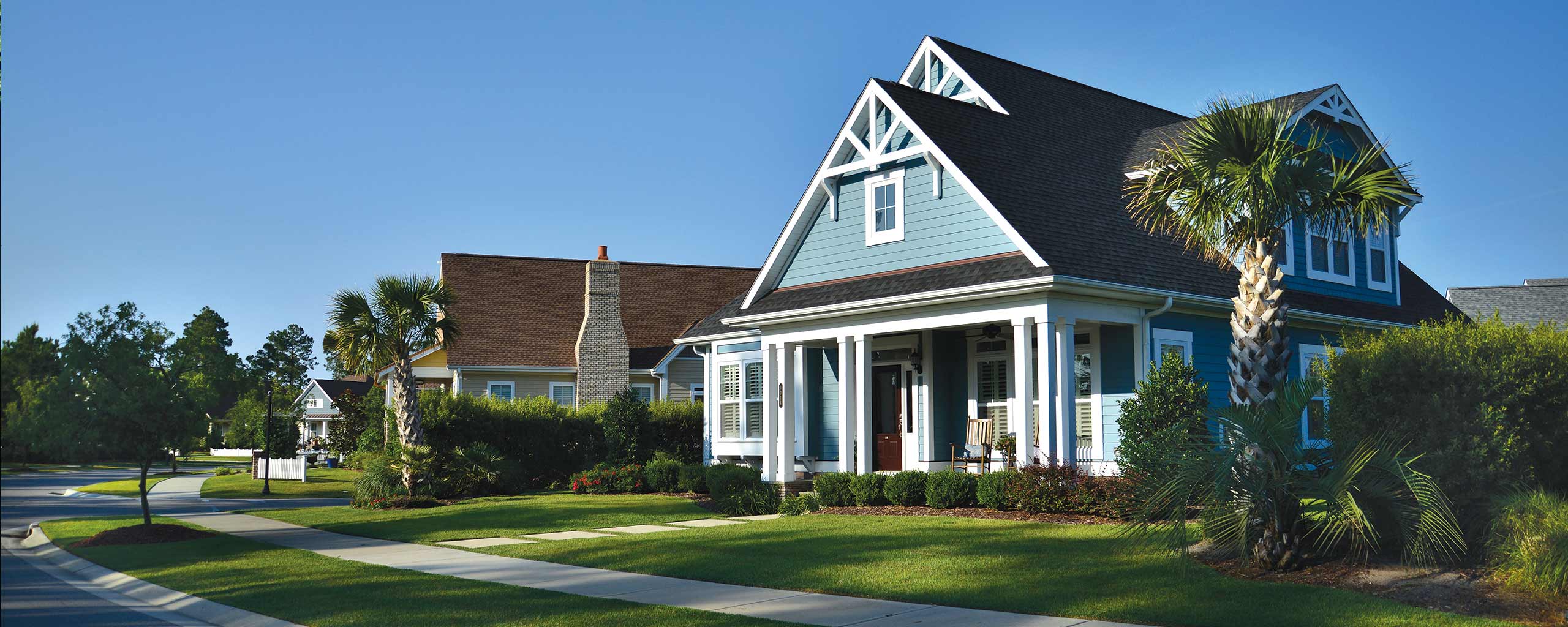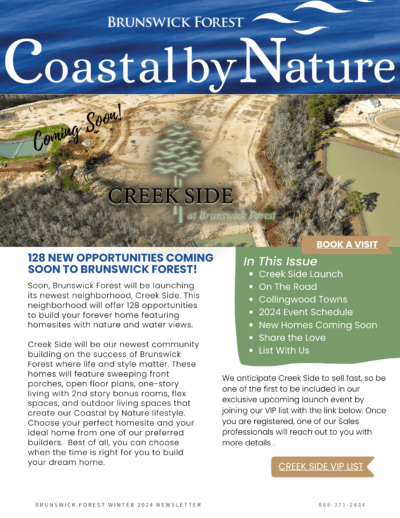Plum Island II

Spacious, Flexible Duplex Design with Options
The Plum Island stands as a testament to spaciousness and adaptability, promising not only aesthetic charm but also generous living areas.
Begin your journey through this enchanting abode by stepping onto the covered porch, where you’re greeted by a vast foyer that sets the stage for what lies beyond. As you venture further, the expanse of the living area unfolds before you, suffused with natural light and anchored by a gas fireplace that casts a cozy glow over the island kitchen and expansive dining room.
Drawing you outward, a screened porch beckons from the rear of the Plum Island, accessible from both the dining room and the master suite. Here, the master retreat awaits, boasting a quaint sitting area, his and hers walk-in closets, and a spa-like master bath that promises moments of indulgence. On the opposite side of this versatile duplex, the second and third bedrooms command attention, offering ample space and comfort.
Completing the picture, a two-car garage not only shelters your vehicles but also harbors a flex room with a bath above it, adding another layer of functionality to this already impressive design.
For those with discerning tastes, the Plum Island offers customizable design options, including an alternate master bath layout and three captivating home elevations, ensuring that your vision of the perfect home becomes a reality.
For pricing information, please call us at 888.371.2434.
View Plum Island floor plan here.























